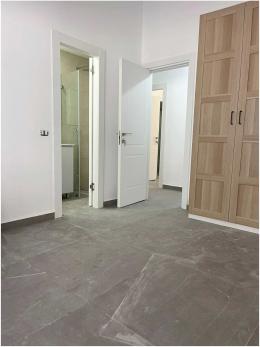
Building, Shop for Sale streets in the Kerem HaTeimanim neighborhood

Beit Yosef Street is one of the two most sought-after residential streets in the Kerem HaTeimanim neighborhood.
It is an old neighborhood with relatively low-rise buildings compared to the rest of Tel Aviv. It is very central and within walking distance of the sea.
The plot in question measures 203 m², which is considered large compared to the lots in the neighborhood, and gives an advantage to buyers looking to complete a project.
Existing Building:
An old building renovated and currently rented as a vacant property for 40,000 yen per month.
Ground floor: 70 m² divided into 3 units.
First floor: 70 m² divided into 3 units.
Rooftop: One residential unit of 35 m² + 35 m² of attached rooftop.
Garden: an additional 30 m² unit + garden.
Demolition options:
Based on a preliminary review with an architect:
Demolition of the building and new construction.
Based on the master plan (TABA) and the architect's study, two preliminary options have been prepared for a new construction including a basement + 4 floors, for a total of 400–450 m² of built area:
A. Plan for 5 residential units + 1 commercial unit.
B. Plan for a single townhouse.